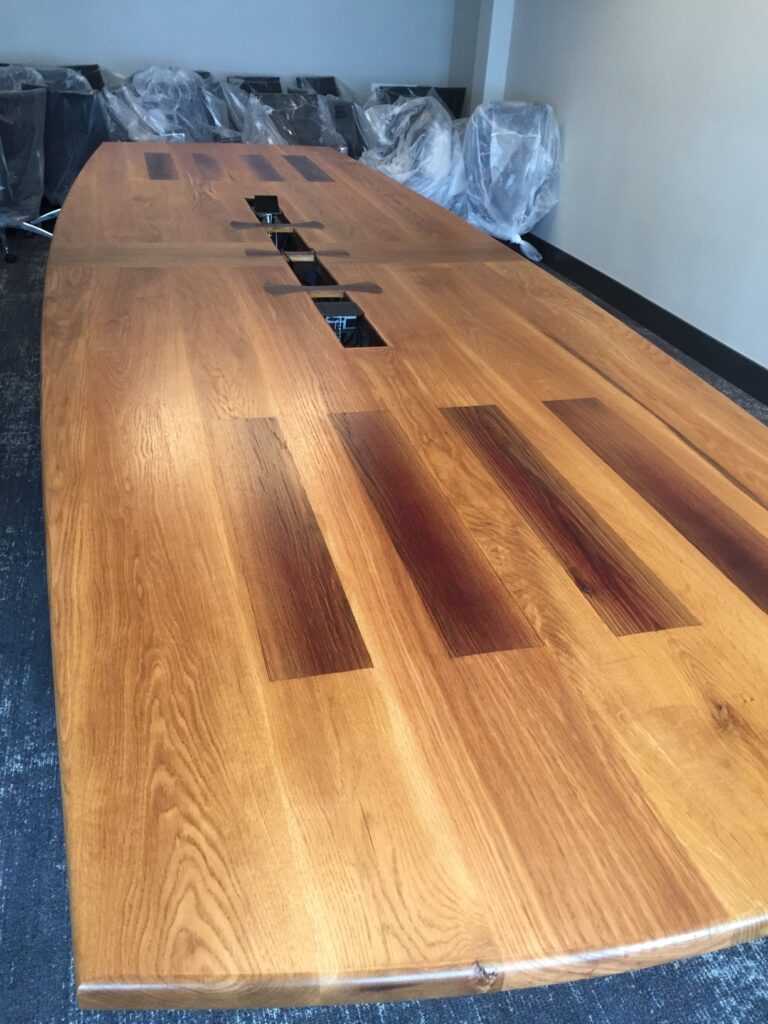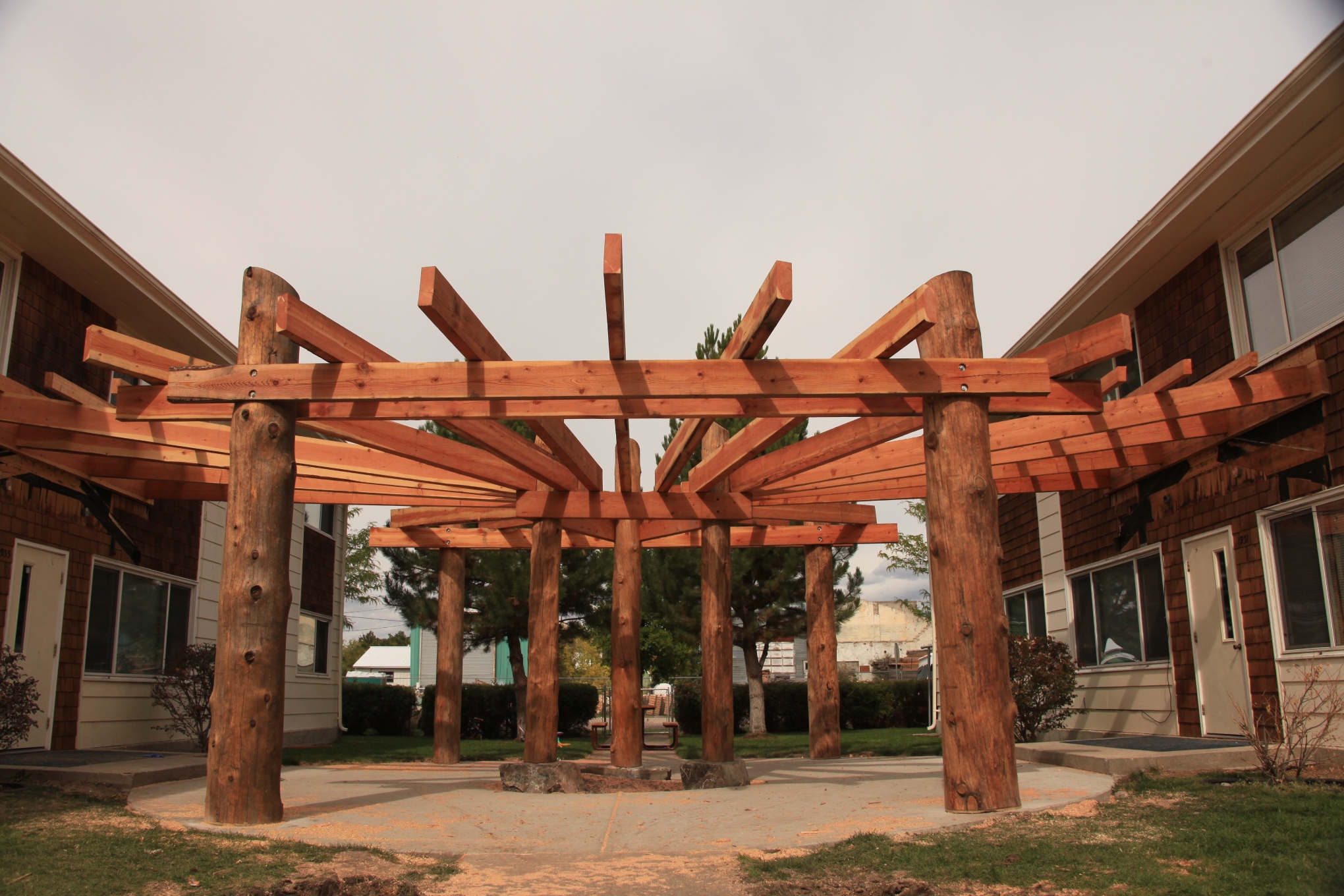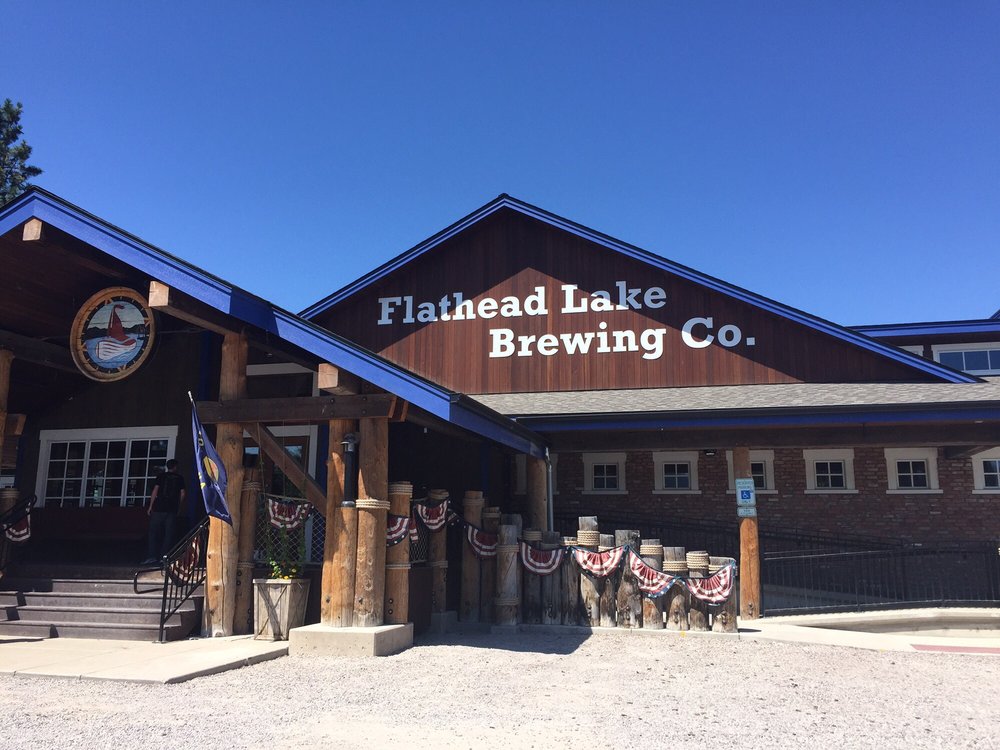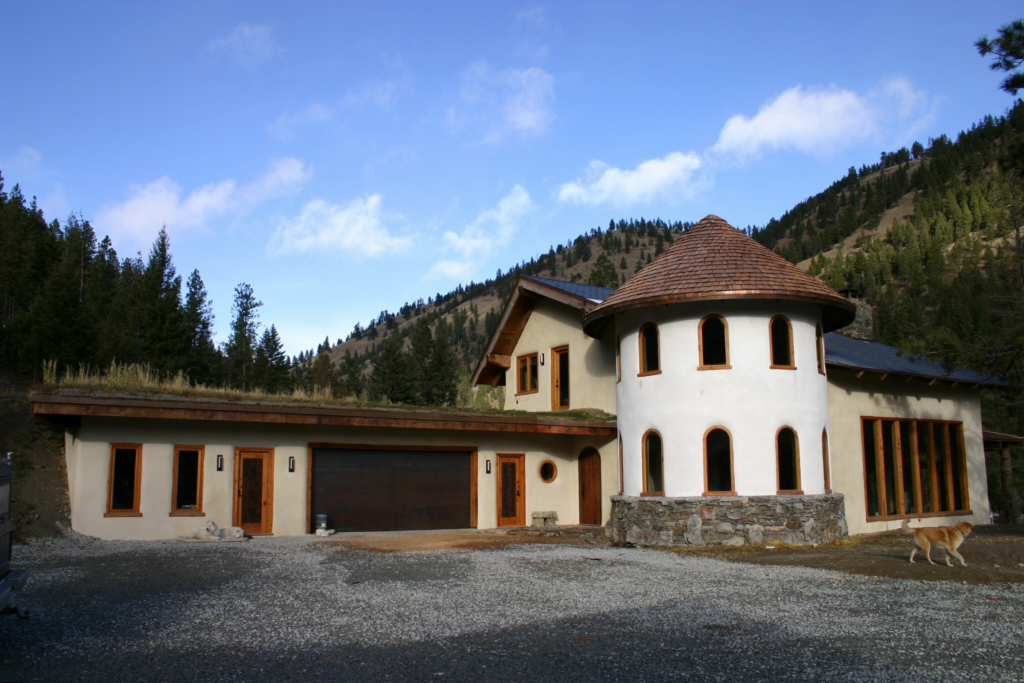Wilma Theatre – Missoula, MT
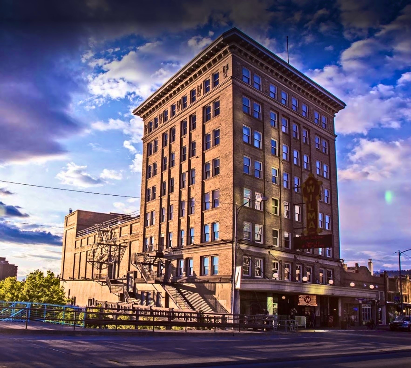
The Wilma Theatre is one of the keynote structures in the Missoula community. Rocky Mountain Development Group hired us to perform a cost analysis on the Wilma cornice restoration, which led to a restoration contract. The cornice had deteriorated to a point where it was becoming a liability. Our crew carefully removed the existing cornice and replaced the supporting substructure. This amount of planning and detail is consistent with our commitment to the quality we bring to every project.
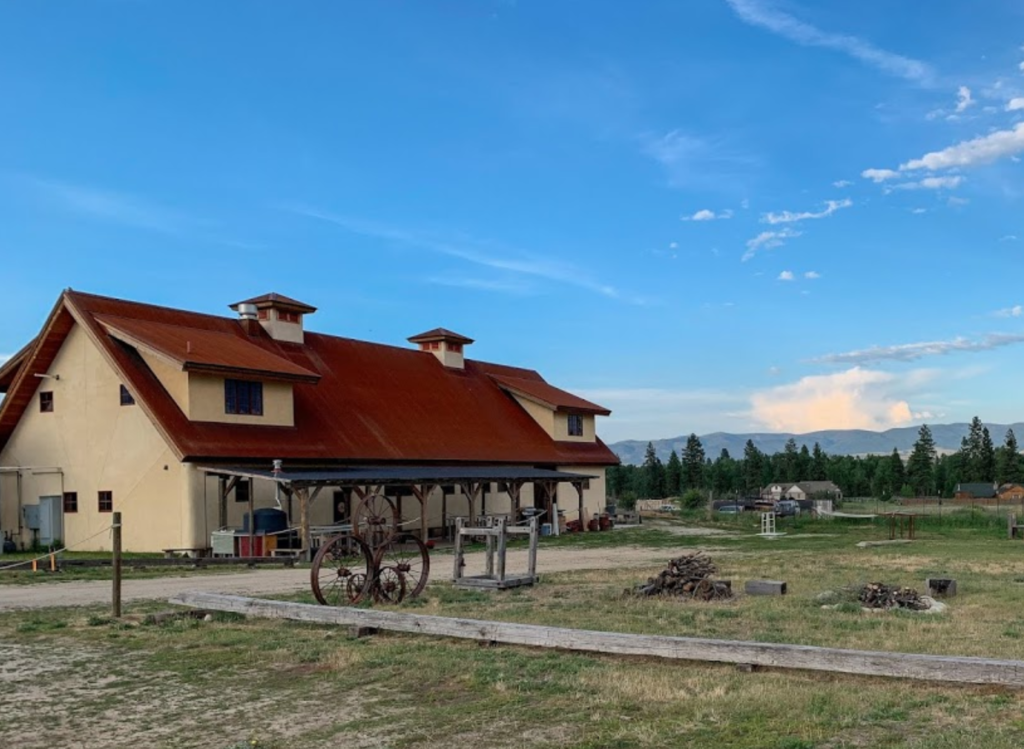
Wildwood Brewery – Stevensville, MT
This brewery was a special project for us; we dismantled, moved, and restored a 1901 timber frame barn that was originally standing in northern Wisconsin. After dismantling, the barn was shipped to our facility in Montana where it was restored. Using beams from the historic Bonner Mill we rebuilt the roof system to open up the second-story floor plan for storage. Not only does the timber bring a piece of my childhood home to Montana but brings pride in a great example of an environmentally conscious building.
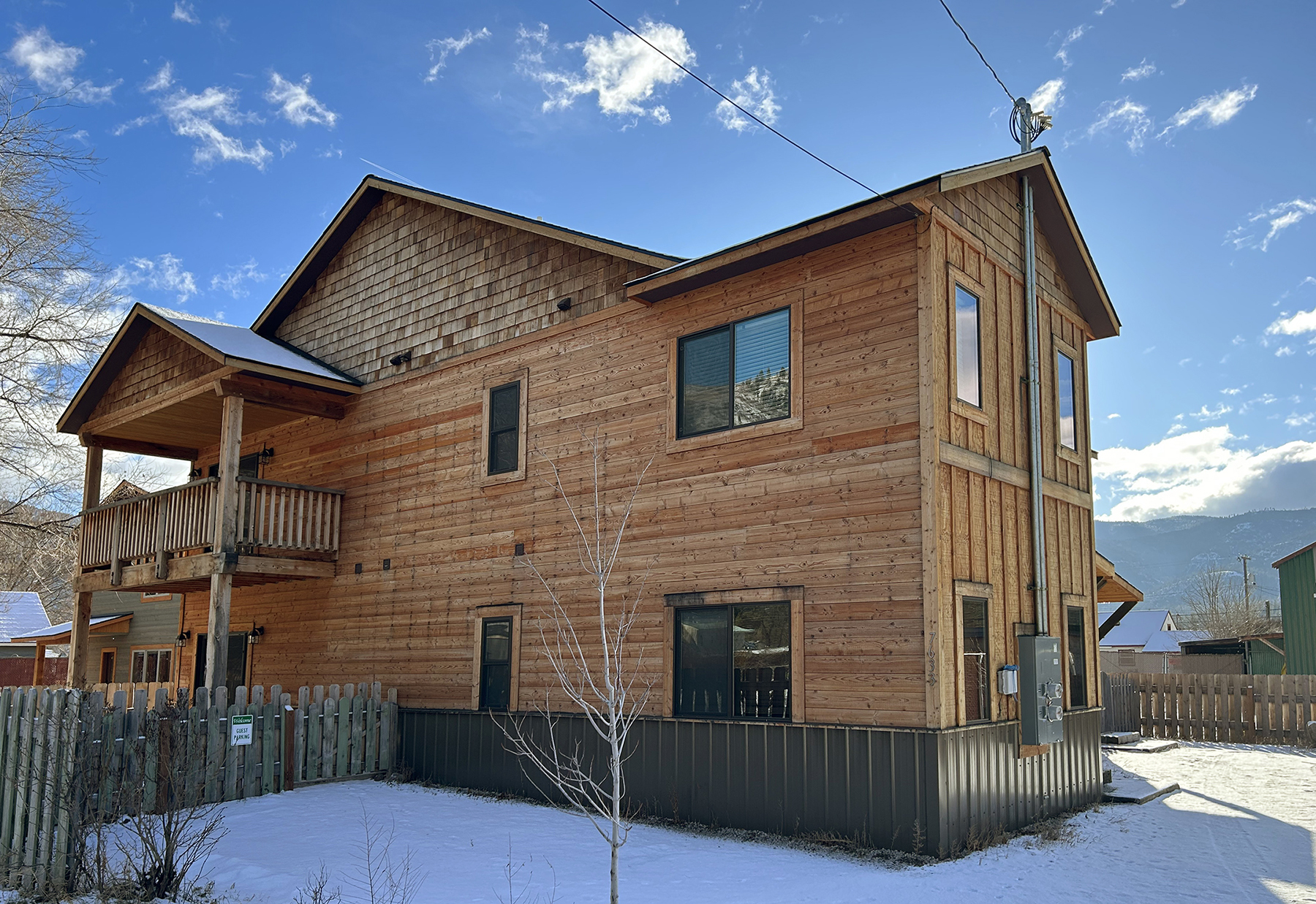
Duplex – Bonner, MT
We built this duplex to provide more housing in the Missoula area with each level having 3 bedrooms and 2 baths. You can see the unique character of the horizontal band-sawn shiplap Douglas Fir and vertical rough-sawn plywood that showcase the natural wood knots. The side gables are a cedar shake. The interior includes custom flooring of smooth Douglas Fir.
Missoula Housing Authority Trellis
The Missoula Housing Authority project has a free form feeling in design and integrity. The Trellis is the centerpiece between two apartment buildings that share a common courtyard. This Timber frame triangle is supported by three log posts scribed onto three large boulders that are centered in the courtyard. The rafters splay out perpendicularly to timber beams carried by two large posts. All timer, logs, and rock were sourced locally.
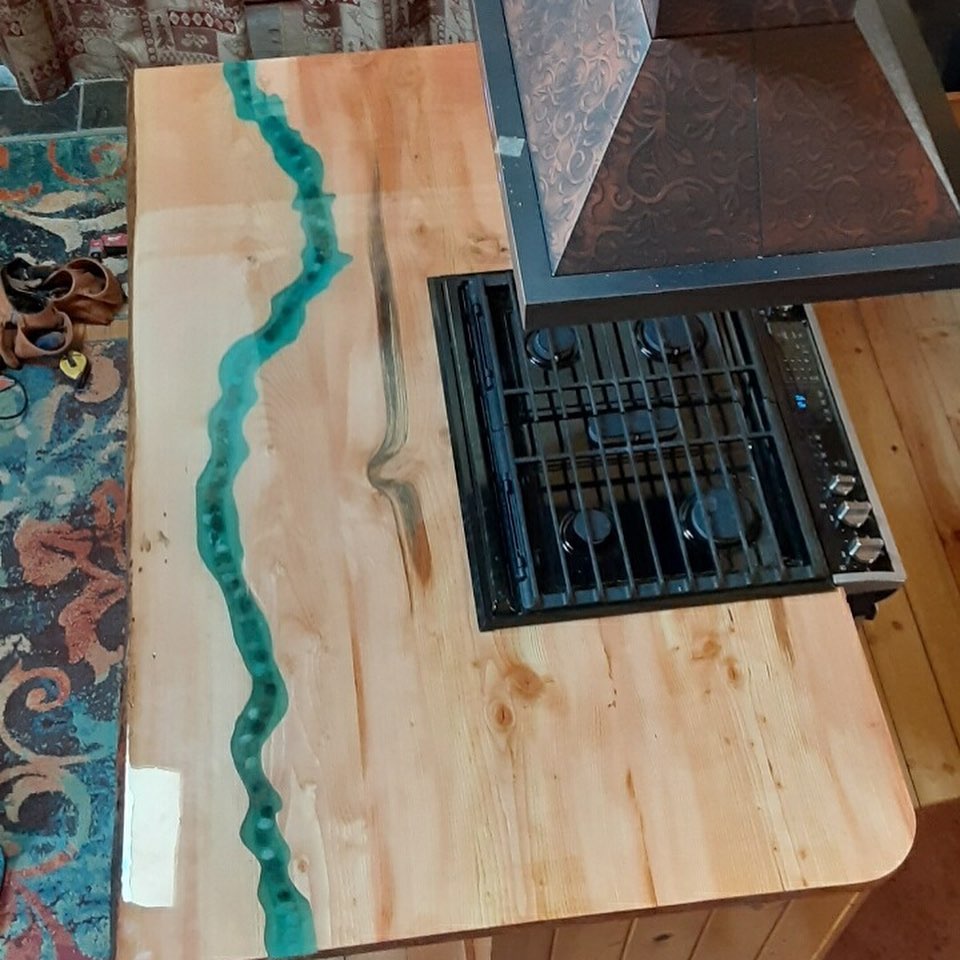
Rock Creek Countertop
We created this custom kitchen island to replicate a section of a local river called “Rock Creek”. A satellite image of the requested section of the creek was taken and traced onto the Douglas Fir countertop. We hand XXX the creek and poured a XXX acrylic over local riverbed stones to create this one-of-a-kind XXX for our clients.
Flathead Brewery – Bigfork, MT
The Flathead Brewery in Bigfork allowed us to express some of our creative passions. Pfiffner Design-Build built the Timber Frame structure, custom wood siding, interior trim work and entryway. The front doors are made from vertical grain redwood reclaimed from water tanks. The reclaimed douglas fir timbers and logs are sinker logs dredged out of the Blackfoot river.
Break Espresso – Missoula, MT
Description coming soon…
Sapore
This project showcases our ability to design and build one-of-a-kind custom door and window packages. The antique redwood bar top and hanging shelf elements were the icings on the cake. These elements helped create a language that brings continuity to this classy establishment. We were also fortunate enough to work with the owners and general contractor in selecting the media and design features for the balconies which now adorn the front facade. The four front doors are bifold to the right side accommodating the owner’s request for an open-air feel. We used reclaimed Redwood from old pickle barrels salvaged from the Daily Pickle Factory. The brine used in that process gives the wood a unique patina and depth. We handcrafted these innovative doors in our state-of-the-art facility just outside Missoula. Thanks to the Missoula community for such a positive response, and to all artists and craftsmen who collectively created this. Sapore is now the “The Bicycle Hanger”.
Sleeman Gulch – Lolo,MT
The Sleeman Gulch Residence has been our most intricate project to date. From our visionary concept and design, we worked with our clients to construct a ground-breaking home integrating an incredible combination of green and conventional building techniques. Each unique architectural element reflects both innovative design and functionality. Given a handful of ideas and the land as our canvas, the Sleeman Gulch Residence allowed us to display our level of expertise and bring our most visionary concepts to life. This home was featured in Distinctly Montana magazine.
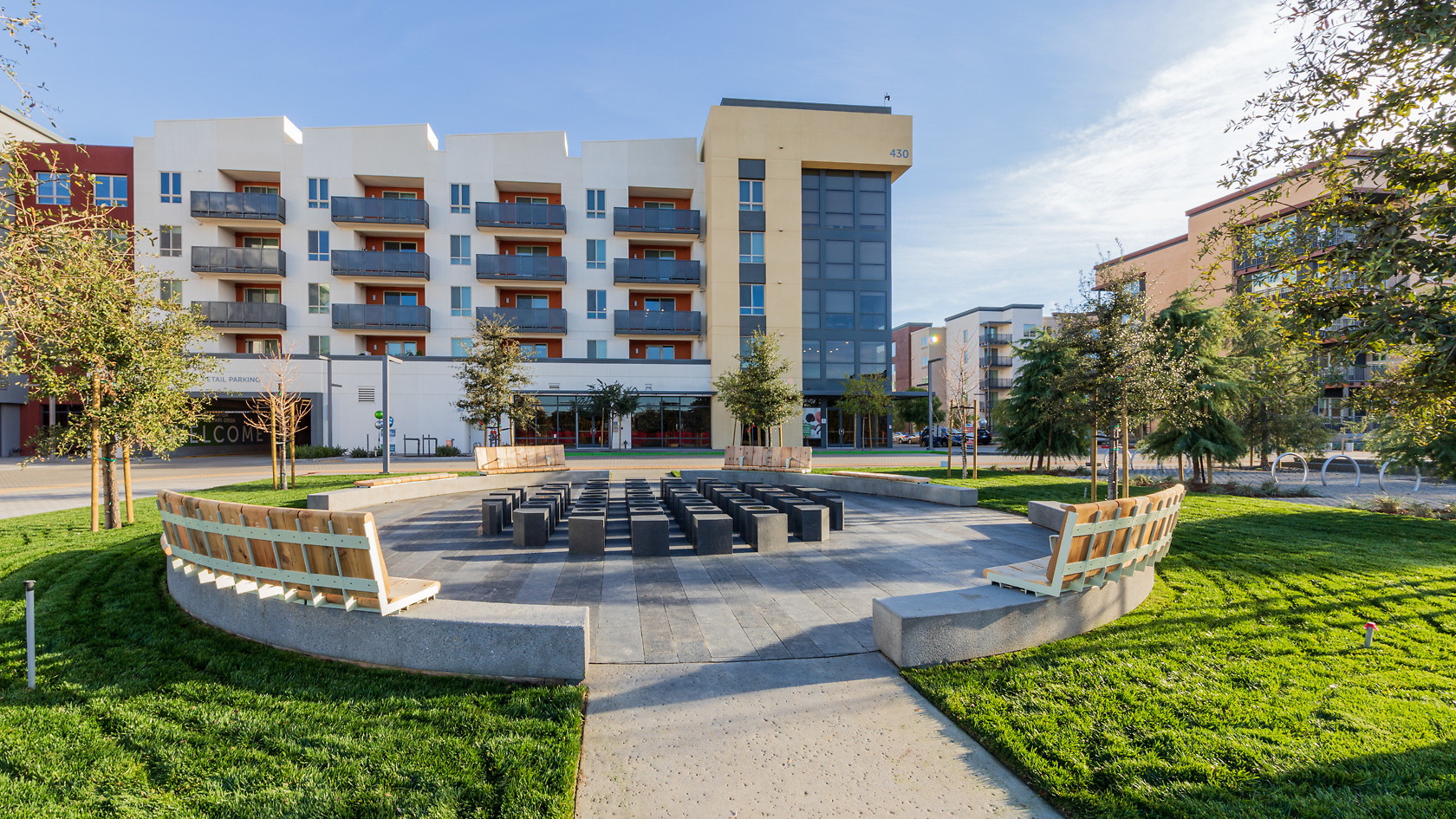
Station Park Green – San Mateo, CA
We designed these red cedar benches for a city of San Mateo California community development project. The red cedar was a mixture of new and reclaimed lumber. We sculpted these large pieces of cedar with routers and jigs to start and finished refining the bench pieces with hand-tools.
DCI Engineering Table
This impressive table was designed for DCI Beudette Engineering for their conference room. This 14 1/2ft table was crafted from white oak with the engineering firms logo inlaid into the table. The logo pieces were created from reclaimed cherry wine tanks. A traditional tongue oil finish was used to best display the elegance of the wood.
