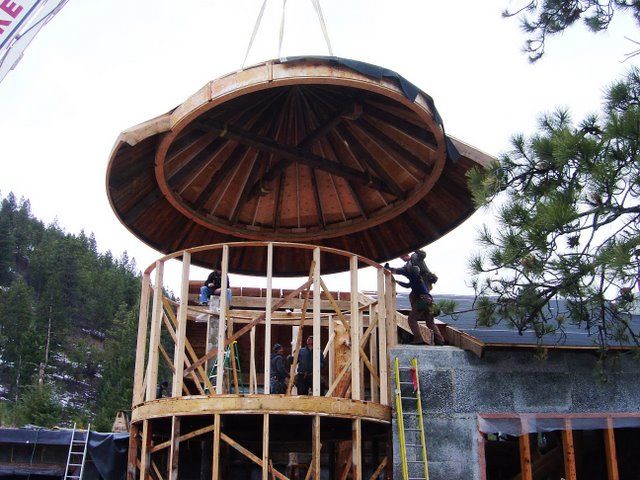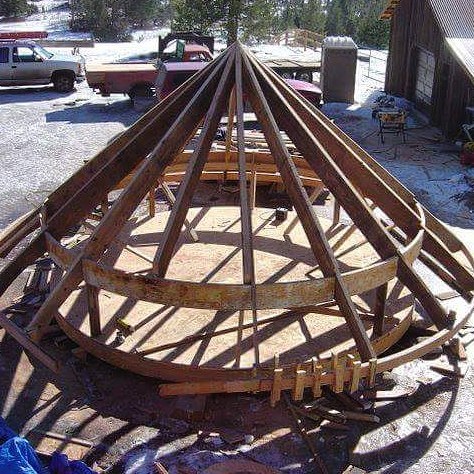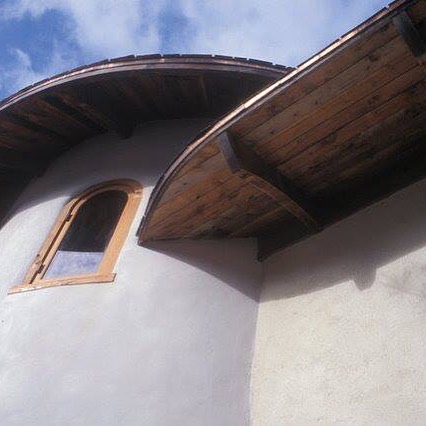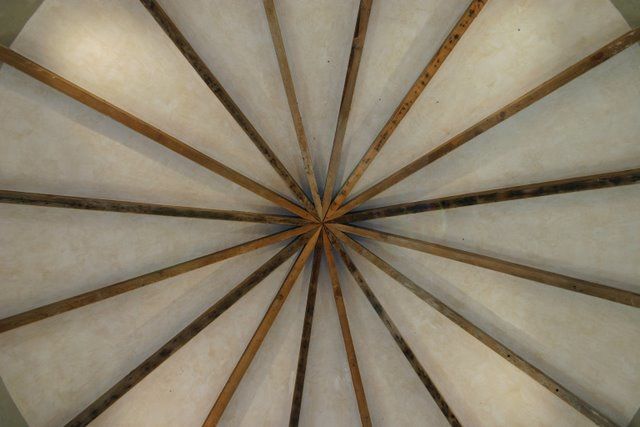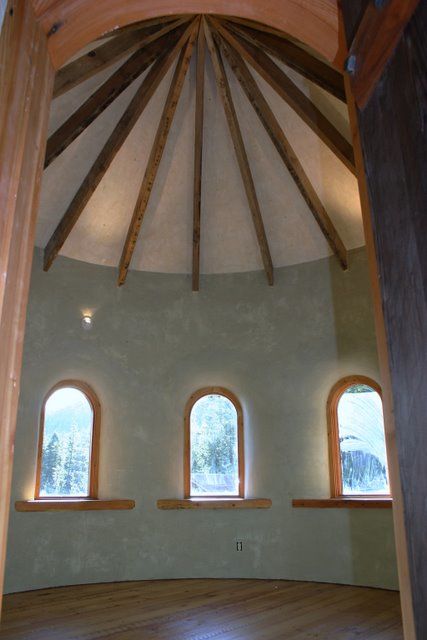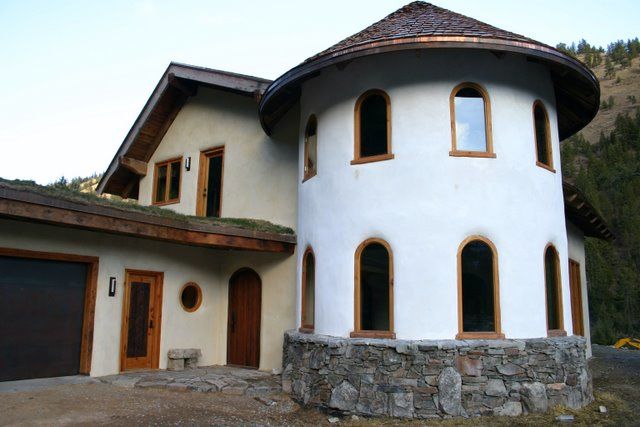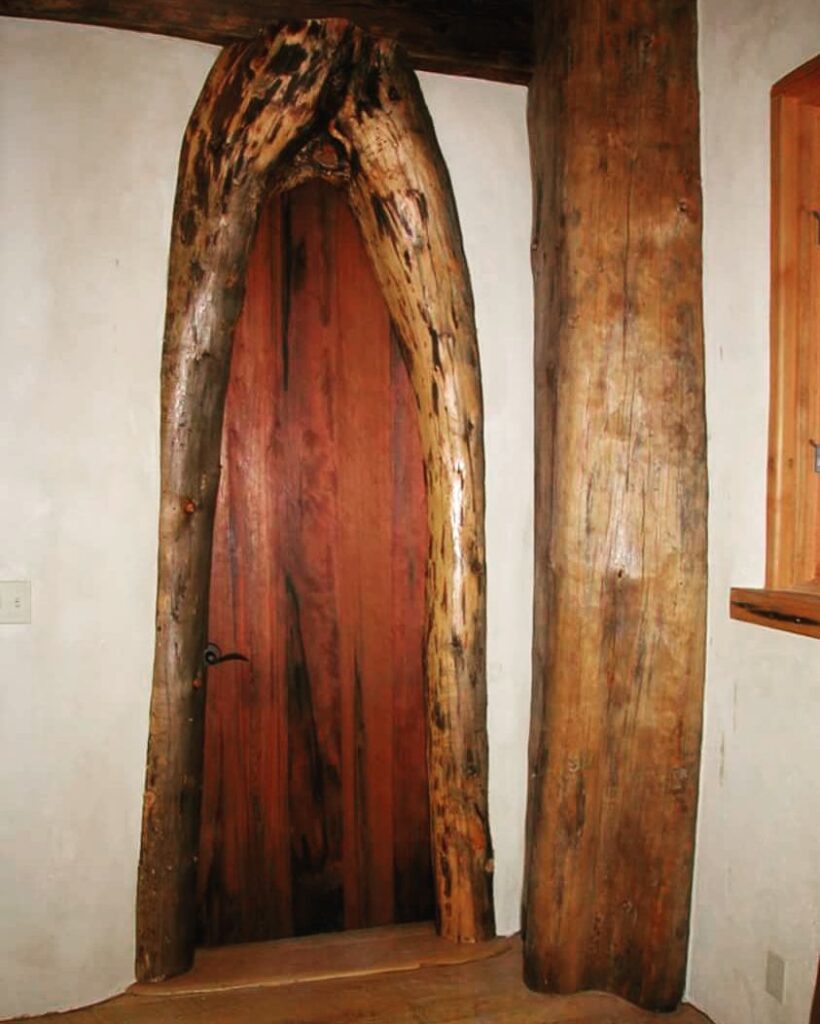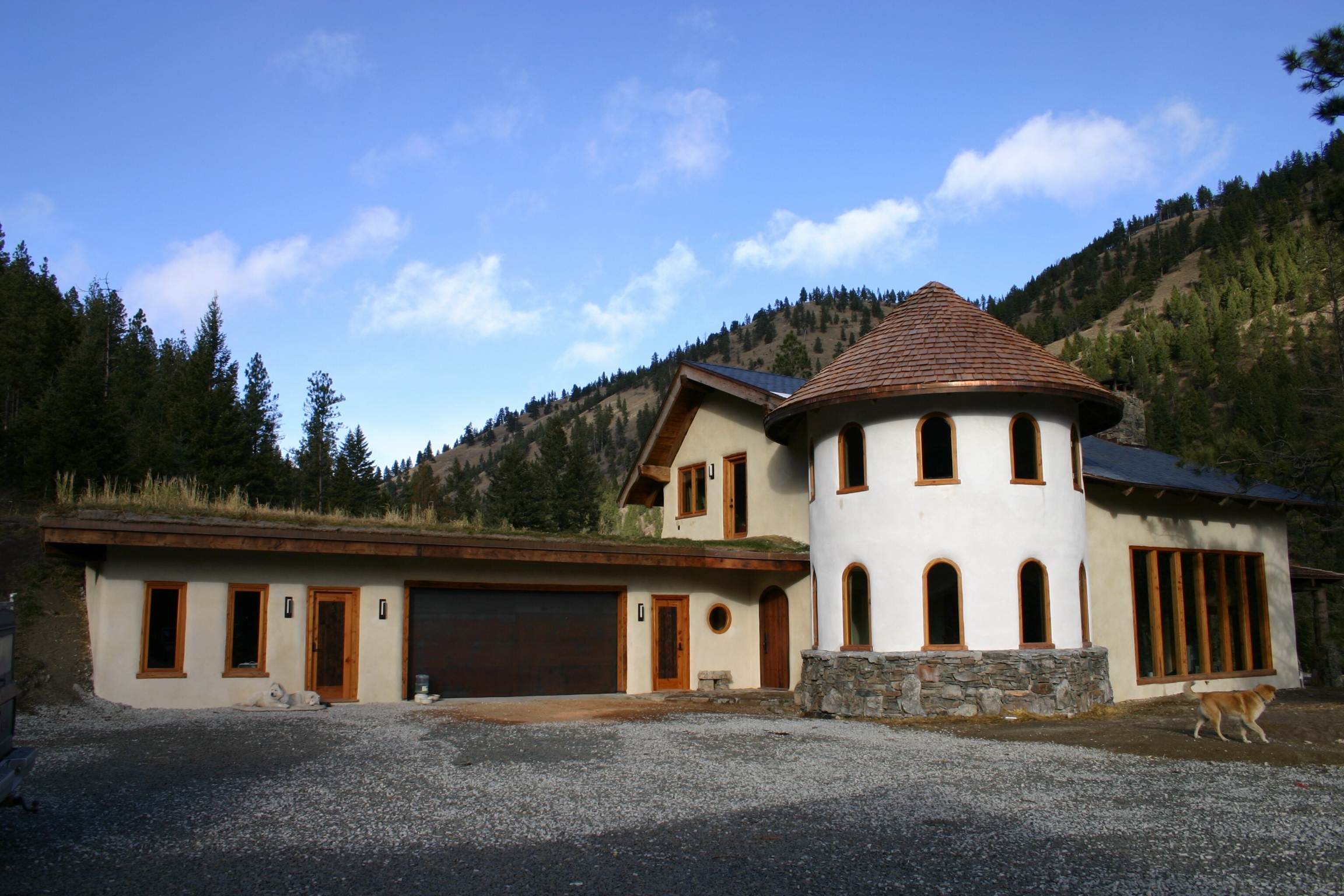
Sleeman Gulch – Lolo,MT
The Sleeman Gulch Residence has been our most intricate project to date. From our visionary concept and design, we worked with our clients to construct a ground-breaking home integrating an incredible combination of green and conventional building techniques. Each unique architectural element reflects both innovative design and functionality. The home features traditional timber frame joinery, impressive structural character logs, and straw bale wall systems. With passive solar heating, earth-sheltered living space, a living roof, earthen plasters, superinsulation, and recycled ICF [simpo] wall systems the home’s efficiency matches its beauty. From dirt work to the finish on the doors, our crew worked in conjunction with our client to design, manage, and build nearly all aspects of this project. We are thankful to the local subcontractors who helped us in the fields we do not specialize in. Given a handful of ideas and the land as our canvas, the Sleeman Gulch Residence allowed us to display our level of expertise and bring our most visionary concepts to life. This home was featured in Distinctly Montana magazine.
